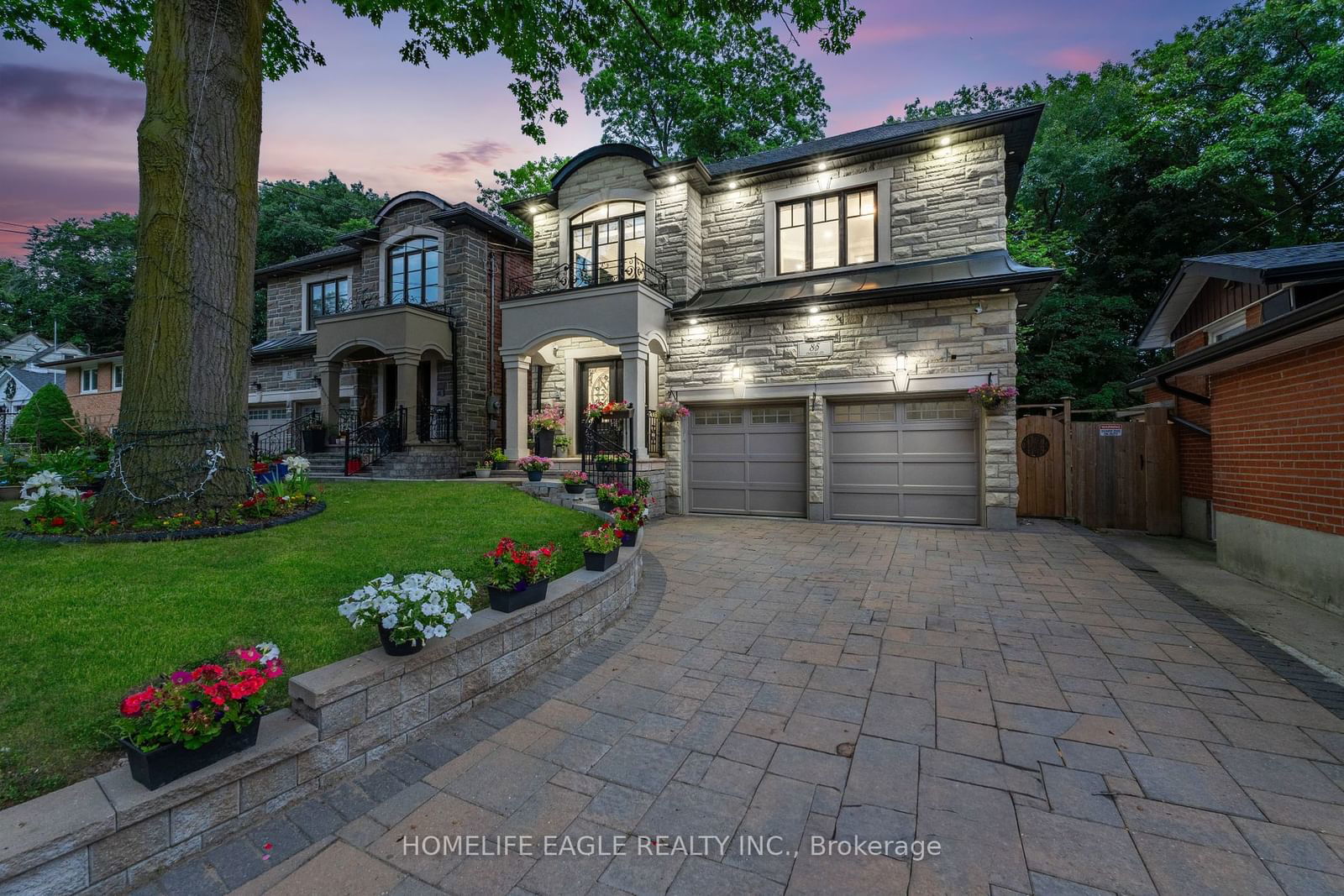$2,050,000
$*,***,***
4+2-Bed
6-Bath
3500-5000 Sq. ft
Listed on 11/21/24
Listed by HOMELIFE EAGLE REALTY INC.
The Perfect Luxury 4+2 Bedroom Custom Dream Home In A Family Friendly Neighbourhood * Massive & Private 172 FT Deep Lot Backing On to Mature Trees * 5 Years New * Boasting 3,775 sqft of Luxury Living Space* Gorgeous Custom Stone Exterior * Soaring 18ft Domed Ceiling w/ Luxurious Chandelier & Spiraling Hardwood Staircase In The Foyer * Full Interlocking Stone Driveway * Custom Dream Kitchen W/ Quartz Waterfall Counters & Matching Backsplash + Large Centre Island + Triple Sinks + Oversized Pantry + Built-In Hi-End Kitchen Aid SS Appliances * Luxury Finished Throughout Including: 9FT Coffered Ceilings W/ Recessed Lighting * Hardwood Floors * Wainscoting * Accent Walls * Family Room w/ Custom Wall Unit + Modern Fireplace * Oversized Primary Bedroom W/ Gorgeous 5Pc Spa Like Ensuite + Large W/I Closets * Spacious Bedrooms w/ Connecting Bathrooms * 2nd Fl Laundry * Prof. Finished Bsmt Apt w/ 2 Bdrms + 1 Full Bath & 1 Washroom + Living/Dining + Rec Room * Large Deck & Much Much More!
Walk To Bluffers Beach, Transit, Schools, Trails, Shopping & So Much More! A Must See!
E10440850
Detached, 2-Storey
3500-5000
14+4
4+2
6
2
Built-In
7
0-5
Central Air
Finished, Walk-Up
Y
Brick, Stone
Forced Air
Y
$8,032.00 (2024)
172.15x38.80 (Feet)
